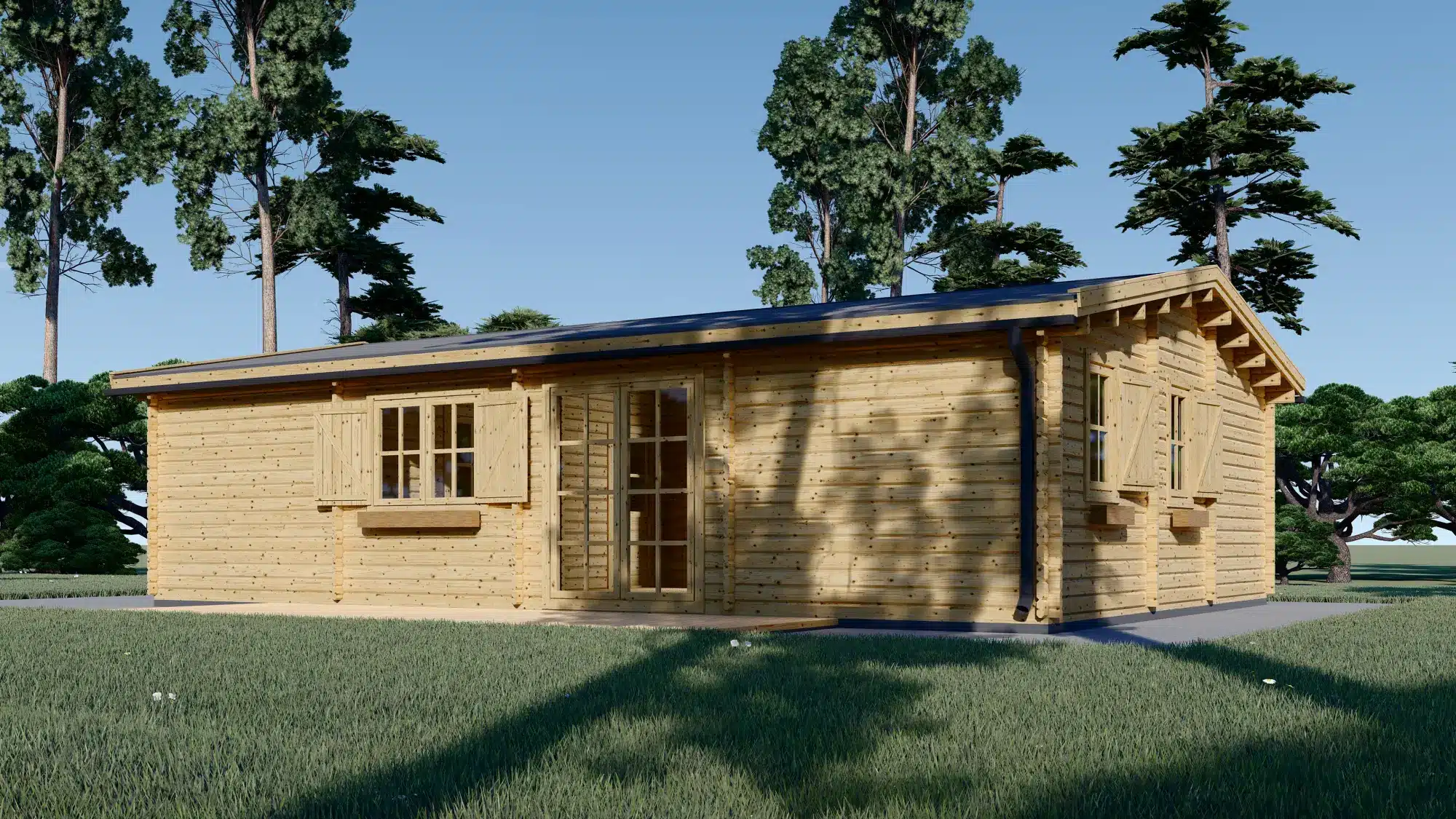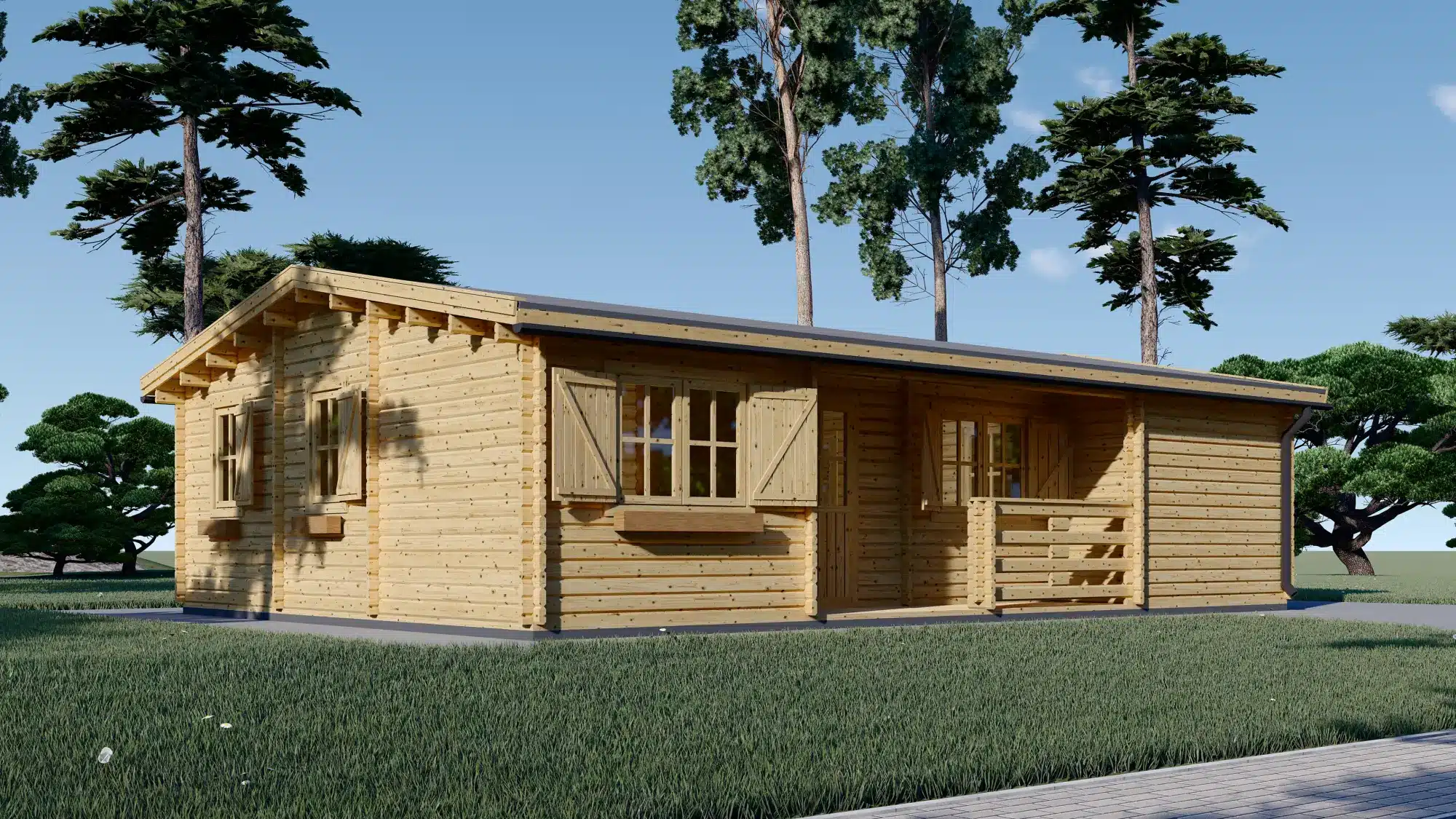Uzes prefabricated wooden house (44 mm), 70 m²
If you are looking for a classic-style wooden house with plenty of space to comfortably accommodate all family members and receive guests while maintaining everyone's privacy, our charming UZES wooden house is the right choice for you. Feel the beauty and quality of natural wood throughout your environment as you enjoy a spacious and welcoming wooden residence. For greater convenience, we also have an isolated version of this same model available. Don't miss the opportunity to enjoy life to the fullest in a wooden house that combines the charm of classic style with modern functionality. Come visit our UZES and discover what this house has to offer!
Discover all the options we have at your disposal to maximize the comfort and beauty of your new home.
The total cost of building a house with these characteristics will depend on the size and location of the house, as well as the cost of materials and labor. However, based on the specifications given and assuming a moderately sized house, the cost could be around 30.000 euros. By incorporating sustainable and energy-efficient features, this home would be self-sufficient and help reduce the environmental impact of traditional homes.
We make sure that your home is properly located and equipped with all the security and accessories available so that you have a truly sustainable home!


Cozy and inviting, the 23.5 m² living room will be the center of attention and the perfect place to gather the whole family. In addition, the house has two spacious bedrooms and a third room that can be used as an office or as a guest room. At the front of the house, there is a compact and charming terrace, ideal for placing some sun loungers and enjoying the fresh air. The house also features an exclusive bathroom, designed to ensure maximum residential comfort.
When looking for a new place to live, we seek maximum comfort in our new home. With the UZES log house, we can enjoy an exceptional combination of functionality and charming aesthetics, allowing us to create the home or secondary residence of our dreams. The layout of the house is highly customizable, allowing you to add or remove any wall, or divider to get the ideal interior space arrangement for you. Make this home your perfect getaway, customized to meet your specific needs.

+351 961 585 884
(call to the national mobile network)
comercial@casitas.pt

The use permit application generally includes a detailed description of the property, including its location, size and intended use. It also includes the necessary documentation, such as architectural and specialty projects, and any other relevant documentation related to the work. This documentation serves as proof that the work was performed according to approved plans and specifications.
Once the request for authorization for use has been received, the urban planning service will carry out a thorough inspection of the property to verify compliance with the approved plans and specifications. If any issues or discrepancies are identified, the candidate will be notified and given the opportunity to resolve the issues or make any necessary changes.
If the property complies with the approved plans and specifications, the urban planning service will issue a use authorization. This authorization confirms that the property is safe and habitable and is required before the property can be used for its intended purpose.
In conclusion, applying for a use permit is an important step in the construction process, and helps ensure that the property is safe and complies with all applicable building codes and regulations. By following due procedures and presenting all necessary documentation, owners can obtain authorization to use and continue using their property as intended.
A passive design, also known as a passive house or zero-energy home, is a sustainable building design that aims to reduce energy consumption and promote environmental sustainability. This type of project uses natural resources, such as sunlight, air, and water, to create an energy-efficient living space.
When a client opts for a passive design project, they can opt for an architecture and engineering team with experience in this type of construction. The team must have an in-depth understanding of sustainable construction practices, as well as the latest technologies and materials that can be used to maximize energy efficiency and reduce environmental impact.
At Casitas, we have a dedicated team of architects, engineers and builders who specialize in building high-quality wood block homes with passive designs. We work closely with our clients to understand their needs and preferences and develop a customized project plan that meets their specific needs.
Our team follows a rigorous process, from the initial design phase to the final construction and installation of passive systems. We use advanced technology and cutting-edge materials to create a highly insulated, airtight and energy-efficient building envelope. We also install solar panels, solar water panels and wind turbines to generate renewable energy and reduce the need for fossil fuels.
Although a passive design project may cost more upfront than a traditional construction project, it can pay for itself in the long term through energy savings and reduced utility costs. In fact, studies have shown that passive houses can reduce energy consumption by up to 90% compared to traditional houses.
At Casitas, our model is to provide high-quality homes at affordable prices. We believe everyone deserves a sustainable, energy-efficient living space, and we are committed to making this a reality for our customers.