Leave your worries to us, as we build casitas from A to Z.
1st phase
Find a suitable location for your home in Blackwood. This could include land you own or property you plan to buy.
2nd phase
Choose a Blackwood home design that suits your needs and preferences. There are many different designs to choose from, take some time and select one that fits your budget and style.
3rd phase
Work with a Blackwood home manufacturer to customize the project to your specifications. This may include choosing the type of wood, interior finishes, and other features.
4th phase
Obtain necessary permits and approvals from local authorities. This may include building permits, environmental permits, and other permits required by the municipality or region.
5th phase
Prepare the site for installing the Blackwood house. This may include digging, leveling, and installing a foundation if necessary.
6th phase
Deliver prefabricated Blackwood home components to site. This may include wall panels, ceiling panels, flooring and other components.
7th phase
Assemble the Blackwood house components according to the manufacturer's instructions. This may include framing, installing exterior trim, and installing interior trim.
Keep in mind that specific steps and requirements may vary depending on the location and complexity of the project. It is important to work with experienced professionals and follow all local regulations to ensure a safe and successful construction process.
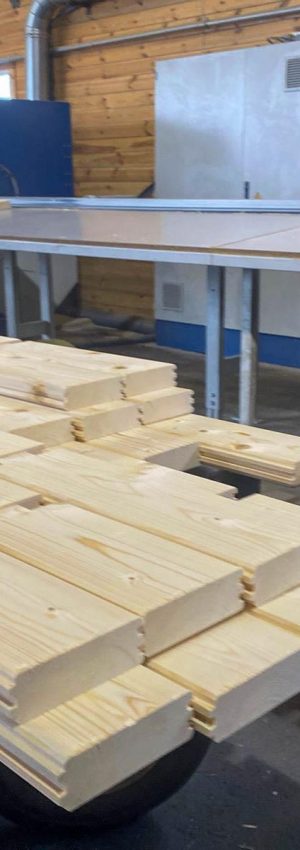
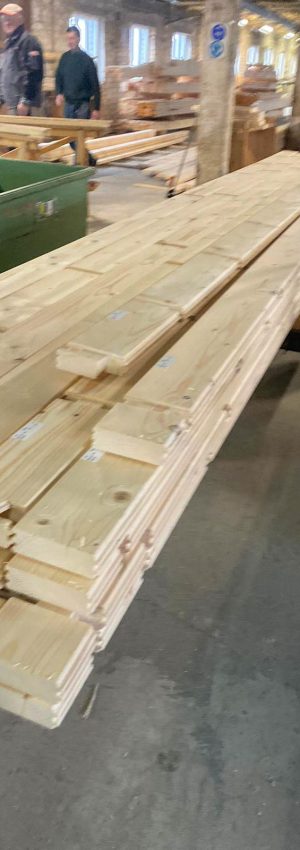
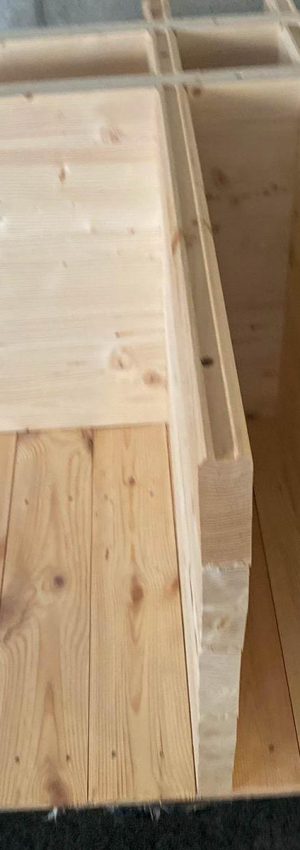
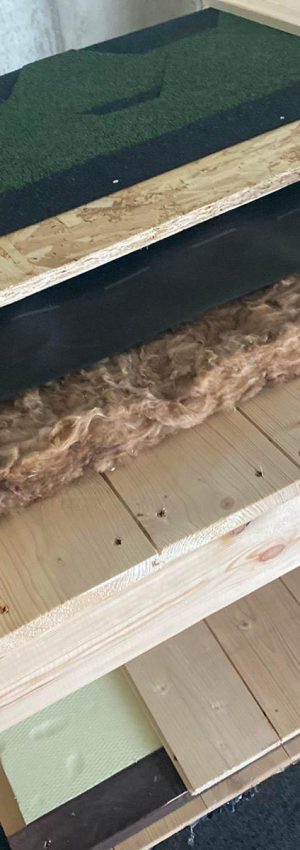
Requesting authorization for use is a fundamental step in the process of building or renovating a property. This application is submitted to the municipality's urban planning service after completion of the work, and aims to verify whether the work complies with the architectural and specialty projects, as well as the approved exterior arrangements.
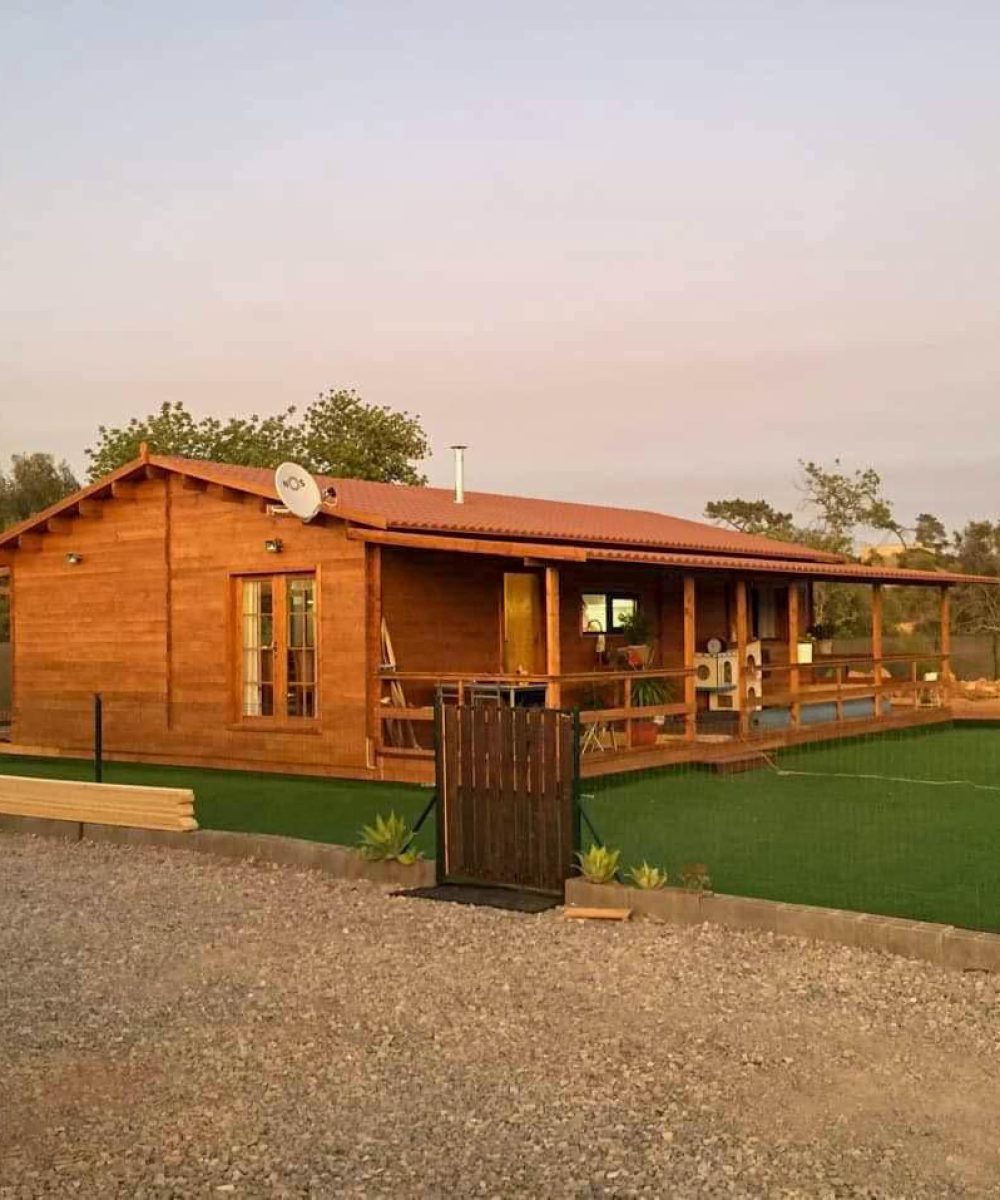
The use permit application generally includes a detailed description of the property, including its location, size and intended use. It also includes the necessary documentation, such as architectural and specialty projects, and any other relevant documentation related to the work. This documentation serves as proof that the work was performed according to approved plans and specifications.
Once the request for authorization for use has been received, the urban planning service will carry out a thorough inspection of the property to verify compliance with the approved plans and specifications. If any issues or discrepancies are identified, the candidate will be notified and given the opportunity to resolve the issues or make any necessary changes.
If the property complies with the approved plans and specifications, the urban planning service will issue a use authorization. This authorization confirms that the property is safe and habitable and is required before the property can be used for its intended purpose.
In conclusion, applying for a use permit is an important step in the construction process, and helps ensure that the property is safe and complies with all applicable building codes and regulations. By following due procedures and presenting all necessary documentation, owners can obtain authorization to use and continue using their property as intended.
A passive design, also known as a passive house or zero-energy home, is a sustainable building design that aims to reduce energy consumption and promote environmental sustainability. This type of project uses natural resources, such as sunlight, air, and water, to create an energy-efficient living space.
When a client opts for a passive design project, they can opt for an architecture and engineering team with experience in this type of construction. The team must have an in-depth understanding of sustainable construction practices, as well as the latest technologies and materials that can be used to maximize energy efficiency and reduce environmental impact.
At Casitas, we have a dedicated team of architects, engineers and builders who specialize in building high-quality wood block homes with passive designs. We work closely with our clients to understand their needs and preferences and develop a customized project plan that meets their specific needs.
Our team follows a rigorous process, from the initial design phase to the final construction and installation of passive systems. We use advanced technology and cutting-edge materials to create a highly insulated, airtight and energy-efficient building envelope. We also install solar panels, solar water panels and wind turbines to generate renewable energy and reduce the need for fossil fuels.
Although a passive design project may cost more upfront than a traditional construction project, it can pay for itself in the long term through energy savings and reduced utility costs. In fact, studies have shown that passive houses can reduce energy consumption by up to 90% compared to traditional houses.
At Casitas, our model is to provide high-quality homes at affordable prices. We believe everyone deserves a sustainable, energy-efficient living space, and we are committed to making this a reality for our customers.